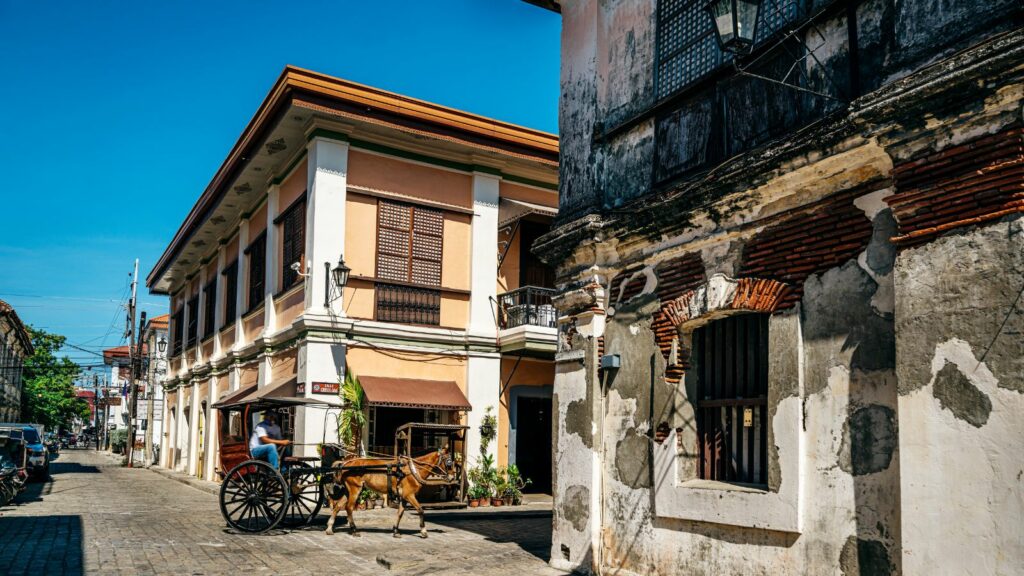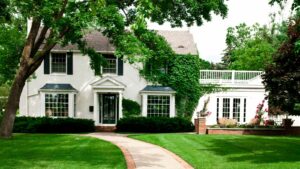Colonial architecture, with its timeless elegance and historical significance, continues to captivate homeowners and historians alike. Originating in the early American colonies, this style reflects the European influences of settlers who brought their architectural traditions across the Atlantic. The result? A harmonious blend of symmetry, simplicity, and functionality that stands the test of time.
Characterized by its rectangular shape, gabled roofs, and evenly spaced shuttered windows, colonial architecture exudes a sense of order and stability. These homes often feature a central chimney, brick or wood facades, and a formal, centered front door that welcomes visitors with understated grace. Whether found in the bustling streets of New England or the serene landscapes of the Southern states, colonial homes offer a glimpse into the past while remaining a beloved choice for modern living.
Architectural Style Colonial
Colonial architecture originated in the early American colonies, primarily influenced by European settlers during the 17th and 18th centuries. British, French, Dutch, and Spanish settlers brought their respective architectural styles, which evolved into the American colonial style.

The British colonial style is the most prevalent, characterized by symmetry, gabled roofs, and brick or wood facades. This style aimed to recreate the familiar aesthetic of British homes in the New World. Typically, homes featured central chimneys to efficiently heat the entire structure during harsh winters.
French colonial architecture is another notable influence, especially in areas like Louisiana and the Mississippi Valley. This style blends French design elements with local building materials, often featuring raised foundations, wide porches, and steep roofs. These homes adapted to the hot, humid climate by promoting air circulation.
Dutch colonial architecture, found in New York, New Jersey, and Delaware, stands out with its gambrel roofs and flared eaves. Settlers from the Netherlands integrated their distinct building techniques, creating homes that were both functional and visually unique.
Key Characteristics Of Colonial Architectural Style
Colonial architectural style is marked by distinctive features that reflect its historical and practical roots. These elements combine to create a cohesive and timeless aesthetic.
Colonial architecture emphasizes symmetry and order, creating a balanced look. Homes display a rectangular shape, with the door centered and windows evenly spaced on either side. This focus on proportionality evokes a sense of stability, with columns and pilasters often enhancing the facade’s formal appearance.
Material Choices
Material selection in colonial homes varies by region but typically includes brick, wood, and stone. British colonial homes often have brick facades, while those in New England feature wooden clapboards. French colonial buildings use local resources like timber and stone to adapt to the local climate. Stucco is common in Spanish colonial, reflecting its Mediterranean influence.
Prominent Types Of Colonial Styles
Colonial architecture encompasses various styles influenced by the countries of origin of early settlers. Each style has distinct characteristics, reflecting local adaptations to climate and resources.
Spanish colonial homes are notable for their stucco walls and red-tiled roofs. Common features include arched doorways, wrought iron details, and inner courtyards. This style suits warmer climates, often found across California, Florida, and the southwestern United States. Decorative tiles and exposed wooden beams add to the aesthetic.
French Colonial
French colonial architecture often includes raised foundations and wide porches, known as galleries. These homes frequently feature steep roofs and large windows with shutters. Adapted to hot, humid climates, they’re prevalent in Louisiana. Hallmarks like intricate ironwork and French doors provide both functionality and charm.
Dutch Colonial
Dutch colonial homes are recognized for their gambrel roofs which allow for a second story’s spaciousness. They typically have broad eaves and double-hung sash windows. Found mainly in New York and New Jersey, these homes feature brick or stone facades, reflecting the settlers’ European heritage. Their iconic roof design is both practical and visually distinctive.



