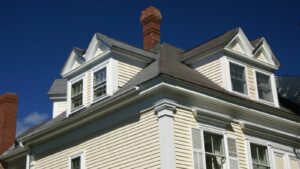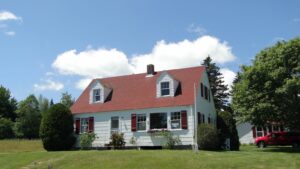New England’s rich history and diverse culture have given rise to an array of distinctive house styles that reflect the region’s unique character. From the charming Colonial homes that harken back to the 17th century to the stately Federal-style residences of the post-Revolutionary era, each architectural style tells a story of its time.
These homes aren’t just structures; they’re a testament to the craftsmanship and aesthetic sensibilities of their builders. Whether it’s the rustic appeal of a Cape Cod cottage or the elegant symmetry of a Georgian mansion, New England’s house styles offer a fascinating glimpse into the past while continuing to influence modern design.
House Styles New England
New England house styles have unique characteristics that reflect the region’s history and craftsmanship. These homes often feature distinct elements, like steep roofs and large chimneys, which cater to the region’s harsh winters and historical significance.Colonial houses, common in New England, are known for their symmetrical facades, central chimneys, and gabled roofs. They often include multi-paned sash windows and clapboard siding. Examples of this style are frequently found in Massachusetts and Connecticut.
Federal-style homes, prevalent in coastal cities, typically feature decorative elements such as fanlights and sidelights around the front door, as well as ironwork detailing. They are usually characterized by brick construction and refined geometric proportions.Cape Cod homes are compact, usually one or one-and-a-half stories with a steep roof and central chimney. They often include dormer windows and wood shingles. This style is particularly widespread in Massachusetts and Rhode Island.
Georgian Style
Georgian houses emphasize symmetry, with five-bay facades, paneled front doors, and decorative crown moldings. These homes often have hipped roofs and classical detailing such as columns and pediments. Numerous examples are seen in New Hampshire and Maine.
Colonial Style
Colonial homes, one of New England’s most iconic house styles, stand out for their historical significance and distinct architectural features.

Colonial architecture in New England dates back to the 17th century when European settlers built homes reflecting the styles of their homelands. Initially, these structures were utilitarian, offering practicality and simplicity. Over time, as settlers adapted to local materials and climatic conditions, the design evolved. This architectural style persisted through the American Revolution, symbolizing the region’s enduring connection to its colonial past.
Key Architectural Features
Colonial homes display symmetrical facades with evenly spaced windows. They often feature a central door flanked by multi-paned windows, underscoring the emphasis on balance. These houses typically have a steeply pitched gable roof, which aids in shedding snow. Central chimneys, often large, provide heat throughout the home. Inside, rooms are usually positioned around a central hallway. Additionally, Colonial homes frequently exhibit minimal ornamentation, prioritizing functionality over decorative elements.
Cape Cod Style
Cape Cod style homes are quintessential New England, known for their charming simplicity and practical design. Originating in the 17th century, these homes remain popular for their timeless appeal and functional efficiency.
Cape Cod style originated with early settlers in New England who needed simple, sturdy homes to withstand harsh weather. These homes were practical, using local materials and reflecting English cottages’ design. By the mid-20th century, Cape Cod houses saw a resurgence during the Colonial Revival movement, cementing their place in American architectural history.
- Steep Roofs: Cape Cod homes feature steeply pitched gable roofs, helping snow slide off easily during harsh New England winters.
- Symmetry: These homes exhibit a symmetrical facade, with a central door flanked by multi-paned windows.
- Central Chimney: A large central chimney is a hallmark, providing heating throughout the home.
- Dormer Windows: Later versions often include dormer windows, adding space and light to the upper floors.
- Shingle Siding: Traditional Cape Cod houses use wooden shingles or clapboard siding, lending a rustic aesthetic.
- One or One-and-a-Half Stories: Typically modest in size, these homes are one or one-and-a-half stories tall, making them efficient to heat and maintain.
Cape Cod style’s enduring popularity stems from its blend of historical significance and practical design, making it a staple of New England architecture.



