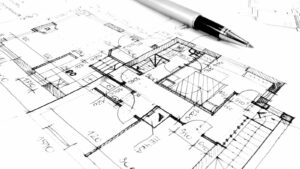Architectural drawing serves as the backbone of any construction project, capturing the vision and essence of a structure before it’s brought to life. Over the centuries, various drawing styles have emerged, each reflecting the technological advancements and artistic trends of its time. From the precise lines of technical drawings to the expressive strokes of conceptual sketches, these styles offer unique insights into the architect’s creative process.
Understanding different architectural drawing styles isn’t just for professionals; it’s essential for anyone interested in design and construction. Whether you’re an aspiring architect or a homeowner planning a renovation, recognizing these styles can help you communicate your ideas more effectively and appreciate the intricate details that go into building design.
Architectural Drawing Styles
Architectural drawing styles hold immense importance in construction and design fields. These styles offer visual clarity, enabling architects, engineers, and clients to understand and visualize a building’s design before construction begins.

- Conceptual Drawings: Illustrate ideas and initial concepts. They help stakeholders grasp the project’s vision early in the planning phase.
- Technical Drawings: Provide precise specifications. Technical drawings ensure accuracy in dimensions, materials, and construction methods, reducing errors during the building process.
- Perspective Drawings: Create realistic views. These drawings give a lifelike preview of the final structure, aiding in design adjustments and client approvals.
- Detailed Drawings: Show intricate elements. Detailed drawings focus on specific components like windows, doors, and fixtures, ensuring proper integration into the overall design.
Historical and regional influences shape these styles significantly. For instance:
- Classical Style: Emphasizes symmetry and proportion. Originating from ancient Greece and Rome, it uses columns and pediments.
- Gothic Style: Features pointed arches and ribbed vaults. Originating in the medieval period, it’s prevalent in European cathedrals.
- Modern Style: Favors simplicity and functionality. Emerging in the 20th century, it employs minimal ornamentation and open floor plans.
Understanding these styles enhances communication within the industry. It bridges the gap between diverse professionals, ensuring that design intentions align with construction outcomes. Moreover, knowledge of architectural drawing styles aids in preserving historical integrity when renovating old structures.
Classical Architectural Drawing Styles
Classical architectural drawing styles have profoundly influenced various design eras, focusing on symmetry, geometry, and detailed ornamentation.
Greek architecture, known for its emphasis on proportionality and harmony, primarily featured three orders: Doric, Ionic, and Corinthian. Doric drawings are easily identifiable by their sturdy columns and simple capitals. Ionic drawings display elegance with volutes and bases, seen in structures like the Temple of Athena Nike. Corinthian drawings, the most ornate, include intricate decorations like acanthus leaves, exemplified by the Temple of Olympian Zeus. Greek drawings meticulously outlined these details to achieve visual perfection.
Roman Architecture
Roman architecture expanded on Greek principles and incorporated arches and vaults. In their drawings, Romans often illustrated the grandeur of structures like the Colosseum and aqueducts. They used the Tuscan and Composite orders in addition to Greek influences. Tuscan drawings mirrored Doric simplicity but without fluting. Composite drawings combined Ionic volutes and Corinthian acanthus leaves.
Modern Architectural Drawing Styles
Modern architectural drawing styles bring a contemporary flair to the traditional principles of building design. These styles often reflect cultural movements and advancements in materials, technology, and aesthetic preferences.
Art Deco, emerging in the 1920s and 1930s, showcases bold geometric forms, vibrant colors, and intricate detailing. This style is evident in architectural drawings with stepped outlines, sunburst motifs, and stylized floral patterns. Art Deco drawings often include lavish materials, like chrome and glass, to highlight opulence. They emphasize symmetry and incorporate elements such as zigzags and chevrons. Key examples include the Chrysler Building in New York City and the Central Monument of Mexico’s Revolution.
Bauhaus
Bauhaus, founded by Walter Gropius in 1919, integrates form and function by combining crafts and fine arts. Bauhaus drawings typically feature clean lines, simple shapes, and minimal ornamentation. This style leverages the principles of functionalism, often using basic geometric forms like rectangles and circles. Bauhaus emphasizes the use of modern materials like steel and glass to create open spaces. Influential buildings, such as the Bauhaus Dessau and the Fagus Factory, represent this movement’s dedication to simplicity and practicality.



