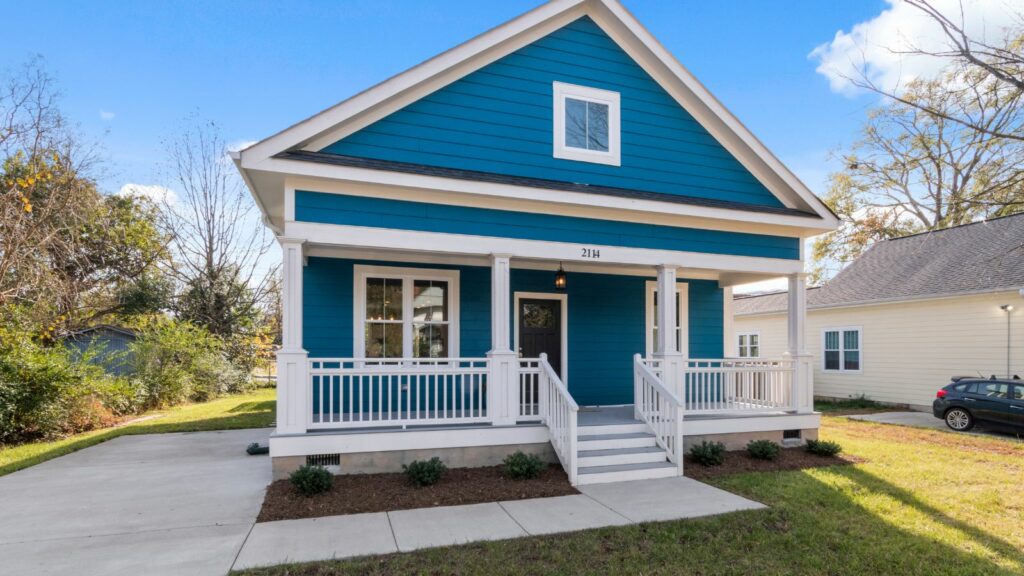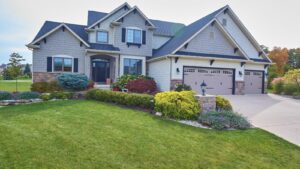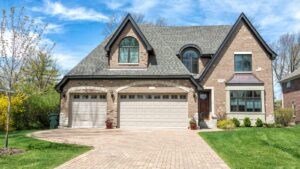Traditional architecture houses offer a window into the past, showcasing the craftsmanship and cultural heritage of bygone eras. These homes, often built with locally sourced materials and designed to suit their environment, stand as a testament to the ingenuity and artistry of their creators. Each structure tells a unique story, reflecting the customs, climate, and resources of the region it inhabits.
From the intricate woodwork of Japanese tea houses to the sturdy adobe walls of Southwestern pueblos, traditional architecture houses provide a rich tapestry of styles and techniques. They not only preserve historical aesthetics but also promote sustainable living by utilizing natural materials and time-tested construction methods. Exploring these architectural gems reveals a profound connection between people and their surroundings, offering valuable insights into the harmonious balance between human habitation and nature.
Traditional Architecture House
Traditional architecture houses stand as testaments to historical styles and cultural significance. These homes, rooted in regional traditions, exhibit diverse construction techniques and aesthetic principles from different eras and locations.
- Craftsmanship: Artisans used manual techniques to create intricate designs, often incorporating local cultural motifs.
- Materials: Builders primarily used locally sourced materials like wood, stone, and clay to ensure sustainability and harmony with the environment.
- Design: Structural designs often include functional elements suited to the local climate, such as thatched roofs in tropical regions or thick walls in colder areas.
Influential Styles
- Japanese Tea Houses: Emphasize simplicity and integration with nature, featuring wooden structures, sliding doors, and tatami mats.
- Southwestern Pueblos: Characterized by adobe construction, flat roofs, and earth-toned exteriors, reflecting Native American influences.
- Victorian Homes: Known for ornate detailing, steep gable roofs, and textured wall surfaces, representing a European influence.
Key Features Of Traditional Architecture Houses
Traditional architecture houses possess distinctive elements that mirror their cultural and historical significance. They combine various aesthetic and practical features that connect human habitation with the natural environment.
Design elements of traditional architecture houses often feature intricate craftsmanship and culturally significant details. These houses use locally sourced materials like stone, wood, and clay, adding authenticity. Roofs vary significantly—Japanese tea houses have curved roofs, while Victorian homes feature steep gabled ones. Exteriors often showcase ornamental details, such as carved woodwork or elaborate facades, enhancing visual appeal. Open floor plans, courtyards, and verandas promote natural airflow and light, creating harmonious living spaces.
Structural Components
Structural components in traditional architecture houses incorporate both durability and sustainability. Foundations use robust materials like stone or packed earth, ensuring longevity. Wooden beams, often exposed, provide structural integrity and aesthetic value. Wall construction varies by region—Southwestern pueblos use adobe bricks, while Scandinavian homes might feature log construction. Natural insulation materials, such as wool or straw, regulate indoor climates efficiently. Many designs incorporate passive solar techniques, using large windows and strategic orientation to optimize natural heating and cooling.
Regional Variations
Regional variations in traditional architecture houses highlight each area’s unique cultural heritage and environmental adaptability.
European traditional houses exhibit diverse architectural styles. In England, Tudor homes feature steeply pitched roofs, decorative half-timbering, and large chimneys. French provincial houses, common in rural France, showcase stone walls, steep roofs with dormers, and tall, narrow windows. In Italy, Tuscan villas use terracotta roof tiles, stucco exteriors, and open-air courtyards. These homes reflect regional histories and craftsmanship.
Asian Traditional Houses
Asian traditional houses offer intricate designs. Japanese tea houses have tatami mats, sliding shoji doors, and wooden post-and-beam structures. Chinese courtyard homes (Siheyuan) include symmetrical layouts with interconnected courtyards and wing rooms. In Korea, hanok houses feature ondol (underfloor heating), tiled roofs, and high wooden floors. These designs prioritize natural materials and harmony with nature.




