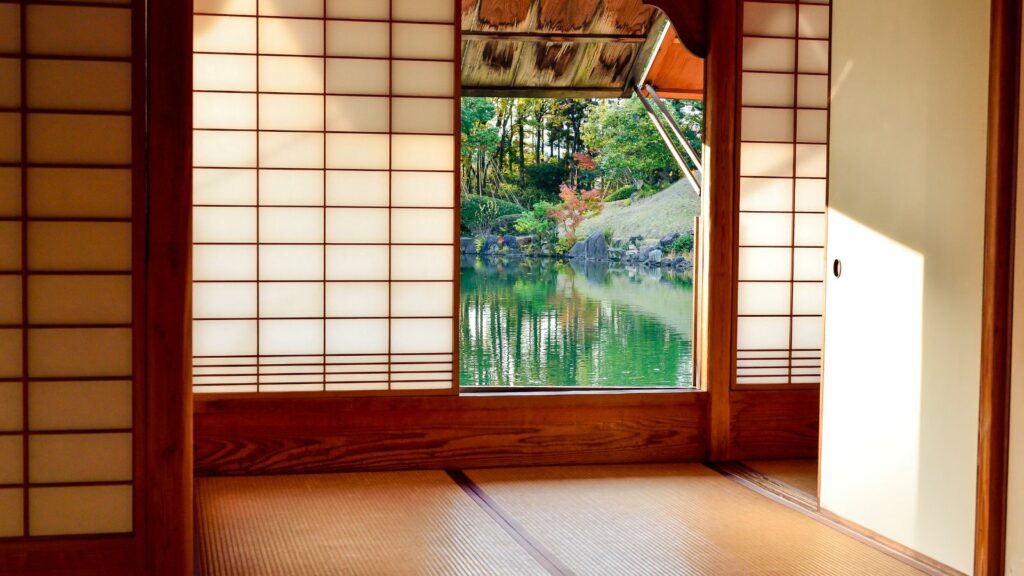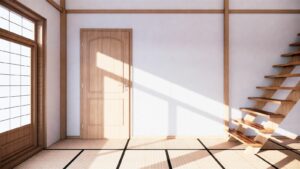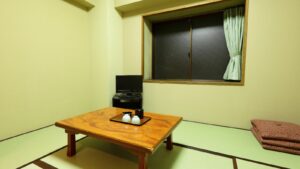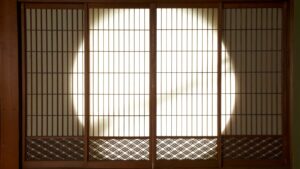Japanese architecture, with its blend of tradition and innovation, captivates enthusiasts worldwide. From the serene temples of Kyoto to Tokyo’s sleek skyscrapers, each structure tells a story of cultural evolution and aesthetic principles. This unique architectural heritage reflects Japan’s deep respect for nature, balance, and minimalism.
The essence of Japanese design lies in its harmonious integration with the environment. Traditional elements like tatami mats, sliding shoji screens, and wooden frameworks showcase a masterful blend of functionality and beauty. Modern Japanese architecture continues this legacy, pushing the boundaries of creativity while staying true to its roots. Whether you’re an architecture aficionado or just curious, exploring Japanese architectural styles offers a fascinating glimpse into a world where history and modernity coexist seamlessly.
Japanese Architectural Styles
Traditional Japanese architecture blends simplicity and elegance. Structures seamlessly integrate indoor and outdoor spaces, reflecting a deep respect for nature.
Japanese architecture features several distinctive elements:
- Tatami Mats: Straw mats used as flooring in rooms.
- Shoji Screens: Sliding screens made of wood and translucent paper.
- Engawa: Wooden strips bordering a building that serve as a transition between inside and outside.
- Irimoya Roofs: Hip-and-gable roofs blending aesthetic and practical functions.
Japanese houses often use natural materials like wood, bamboo, and paper, emphasizing harmony with nature. Minimalism and functionality are central, incorporating open floor plans and multi-purpose spaces.
Influence of Religion and Culture
Religion and culture have significantly shaped Japanese architecture, with Shinto and Buddhism playing pivotal roles.
- Shinto Shrines: Feature torii gates, wooden structures, and natural settings promoting tranquility.
- Buddhist Temples: Designed with pagodas, curved eaves, and large halls for worship.
Cultural practices like tea ceremonies have influenced the design of tea houses, known for their simplicity and natural materials. Japanese gardens, integral to temple and palace architecture, reflect Zen principles and a love for nature.
Heian Period Architecture
The Heian period (794-1185) marked a significant evolution in Japanese architecture, emphasizing aesthetics, grandeur, and harmony with nature.
During the Heian period, palatial structures reflected the architectural advancements of the era. Heian-kyo (present-day Kyoto), the imperial capital, showcased the Shinden-zukuri style, characterized by elegant, symmetrical layouts and expansive open spaces. The main hall (shinden) was connected by covered walkways to subsidiary buildings, creating a cohesive and grand complex. Constructed mostly from wood, these palatial structures integrated indoor and outdoor environments through large, sliding doors and raised platforms. Gardens often included ponds, bridges, and meticulously arranged plantings to enhance the natural beauty.
Residential Designs
Residential architecture in the Heian period displayed a refined aesthetic and functionality. Aristocratic residences adopted the Shinden-zukuri style, featuring open, airy rooms with tatami mat flooring and shoji screens. These homes prioritized natural light and ventilation, with sliding panels allowing seamless transitions between living spaces and gardens. Roofs, often thatched or tiled, incorporated gentle curves to harmonize with the surrounding landscape. Commoners lived in simpler, wooden houses with thatched roofs and earthen floors, focusing on practical needs and durability.
Edo Period Architecture
Edo Period architecture (1603-1868) reflects a time of relative peace and stability in Japan that influenced the development of distinctive architectural styles. Many structures from this period have been preserved, showcasing intricate wooden designs and advanced engineering.
Edo Period castles and fortresses often served as administrative and military centers. Notable examples include Himeji Castle and Edo Castle. Himeji Castle, completed in 1609, features a complex layout with multiple defensive layers and white plastered walls, earning it the nickname “White Heron Castle.” Edo Castle, located in present-day Tokyo, served as the Tokugawa shogunate’s main residence and was surrounded by extensive moats and strong stone walls.
Urban Planning and Design
Urban planning and design flourished during the Edo Period, influenced by the need for efficient city management. Edo (modern-day Tokyo) was meticulously planned with a grid-like street network, public spaces, and zoning regulations that separated residential, commercial, and industrial areas. The machiya (traditional townhouses) served as the primary residential buildings, characterized by their narrow frontage and deep, multi-story layouts.




