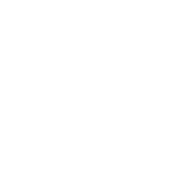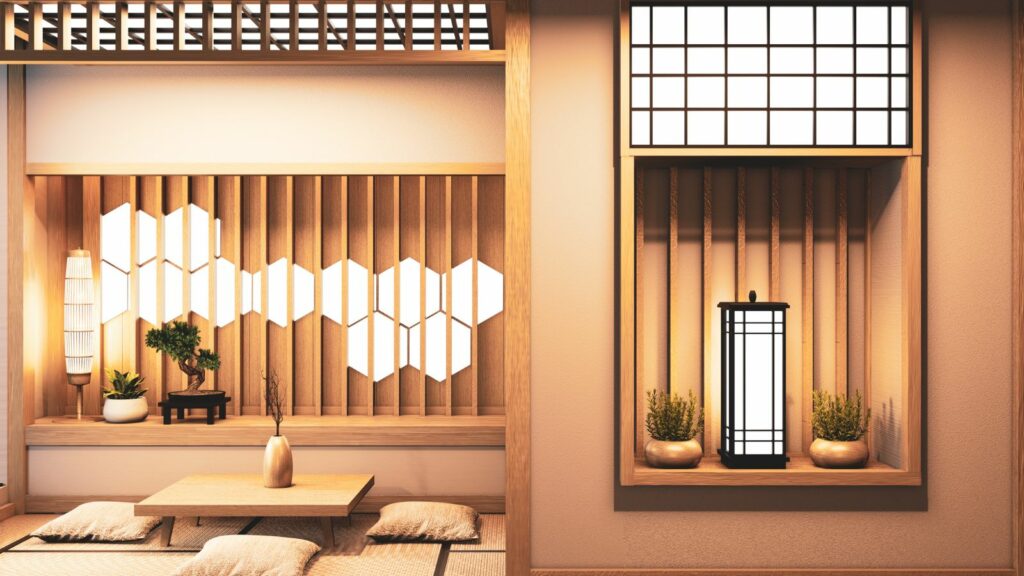Architectural rendering has evolved dramatically, transforming from simple hand-drawn sketches to sophisticated digital visualizations. These renderings aren’t just technical drawings; they’re vivid representations that bring architectural concepts to life, bridging the gap between imagination and reality.
Different rendering styles cater to various needs, from photorealistic images that showcase every detail to stylized illustrations that emphasize artistic vision. Understanding these styles helps architects, designers, and clients communicate more effectively, ensuring that the final product aligns with the initial vision. Dive into the world of architectural rendering styles and discover how they shape the way we envision and create our built environment.
Architectural Rendering Styles
Traditional architectural rendering styles have laid the foundation for modern visualization techniques. They offer a timeless aesthetic and provide a personal touch to architectural presentations.
Hand-drawn renderings use precise line work to depict architectural concepts. These drawings often include annotations, shading, and perspective lines to provide clarity. Hand-drawn renderings, being highly customizable, allow architects to showcase their unique style.
Watercolor Renderings
Watercolor renderings blend architecture with artistic flair. Using watercolor techniques, architects can create soft, translucent effects that bring warmth and vibrancy to their designs. Watercolor renderings emphasize light and shadow, making spatial dynamics more vivid and appealing.Pencil and ink renderings combine detailed pencil work with the boldness of ink. Pencil offers gradation and texture, while ink provides contrast and permanence. Together, they create intricate, high-contrast images that highlight structural details and materiality in architectural designs.
Digital Architectural Rendering Styles
Digital architectural rendering leverages powerful software tools to create detailed and dynamic visualizations of architectural designs. These modern techniques include various styles, each offering unique benefits for architects, designers, and clients.
2D digital renderings focus on basic visualizations, often used for preliminary design presentations. They include floor plans and elevations, which help in understanding spatial distributions and design layouts. Software like AutoCAD and Adobe Illustrator streamlines the creation process by offering precision and customization options. 2D renderings also facilitate quick modifications, improving iterative design processes and communication efficiency.
3D Digital Renderings
3D digital renderings transform flat designs into life-like models, providing a comprehensive view of architectural projects. Software such as SketchUp, Rhino, and Revit empowers designers to build detailed models, integrating elements like lighting, materials, and textures. These renderings allow for virtual walkthroughs, offering clients an immersive experience. They also help in identifying potential design issues and refining elements before construction begins.
Hybrid Architectural Rendering Styles
Hybrid architectural rendering styles combine traditional and digital techniques to produce unique and functional visuals. These styles allow for a nuanced presentation that leverages the strengths of both mediums.
Mixed media renderings integrate various materials and methods to create a comprehensive visual. They may include hand-drawn elements overlaid with digital textures or watercolor backgrounds complemented by digital enhancements. The combination provides a versatile approach, enabling architects to highlight specific details while maintaining an artistic touch. Popular tools for these include Adobe Photoshop for digital layering and traditional mediums like ink or markers for initial sketches.
Collage Renderings
Collage renderings compile different visual elements into a cohesive composition. Architects use photographs, textures, and digital illustrations to construct these renderings, creating a layered, multidimensional effect. Collages are excellent for conveying conceptual ideas and emotional responses, offering a more interpretive visualization compared to purely digital or traditional techniques. Tools like Adobe Illustrator and SketchUp facilitate the integration of various layers, streamlining the creation process.
Photorealistic renderings, often created with tools like V-Ray, deliver the highest visual impact by creating lifelike images that resonate strongly during client presentations. These renderings often play a crucial role in gaining stakeholder approval. On the other hand, stylized illustrations, such as pencil and ink renderings, offer a distinctive artistic appeal that may better convey the conceptual essence of a design. Mixed media and collage renderings provide a versatile visual narrative, combining various elements to highlight key architectural features creatively.




